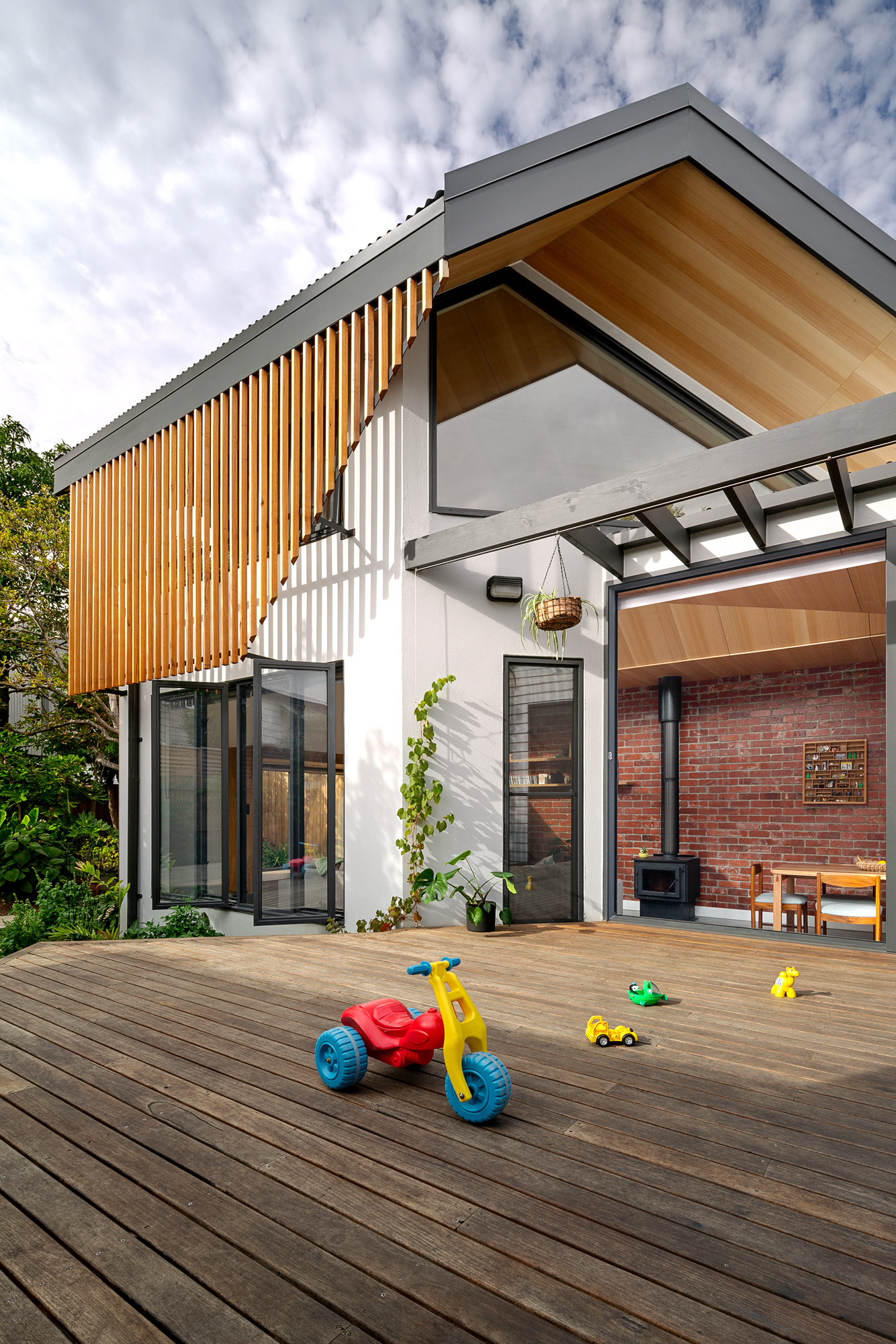Wurundjeri Land | Fairfield
Magnolia Soul
“We have lived in the renovated house for a little over 4 years now and it has been a great pleasure. The house is attractive, light and importantly it keeps us warm in winter and very comfortable in summer without the need for excessive heating or cooling. ”
This passively designed extension and renovation creates a warm, robust, family and pet friendly space, while protecting a mature Magnolia x soulangeana tree and maximising garden area.
Views of the magnolia tree are intentionally framed by the roof structure, through a high angled window and bay window seat. The generous and versatile window seat creates a lovely place to relax, read a book, admire the flowering magnolia or sit on the edge of the garden.
High angular ceilings offer views of the magnolia, allow dappled light to penetrate deep into the residence and provide ‘stack effect’ ventilation. A sunken living space takes advantage of the existing raised floor level by creating a playful step to the garden that doubles as informal living and dining seating.
The building envelope and form are designed to accommodate a temperate climate. Unwanted summer heat gain is prevented by appropriately designed eaves, a batten screen, blinds, cross ventilation, a pergola with deciduous planting, and ‘stack effect’ cooling aided by ceiling fans.
The design carefully considers the spatial requirements of internal spaces to reduce built form and maximise garden area. A reduction in building form due to flexible programming and clever joinery results in fewer construction materials, less maintenance, reduced heating and cooling costs and a lower overall environmental footprint.
Press:
Sanctuary: Modern Green Homes Issue 47
Awards:
Winner — 2019 Design Matters: Excellence in Documentation
The collective:
Green Sheep Collective (architect)
Excelsior Master Builders (builders)
ZS Consulting (structural engineer)
Filter ESD (energy rating and sustainability advice)
Emma Cross photographer (photography)
















